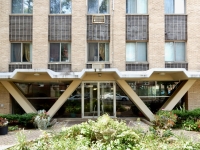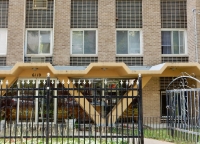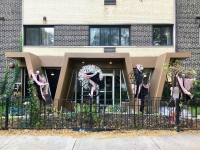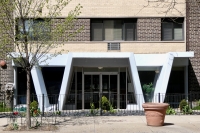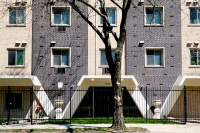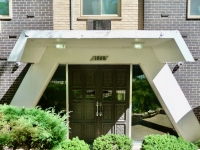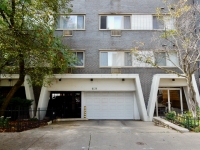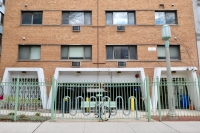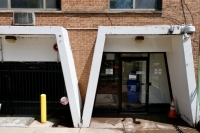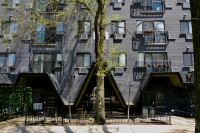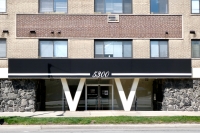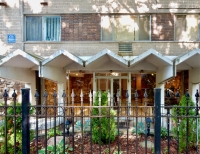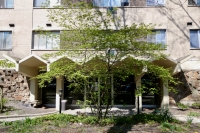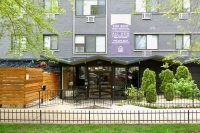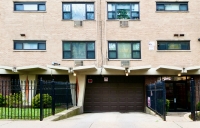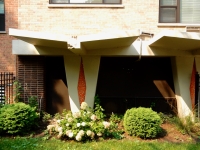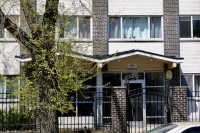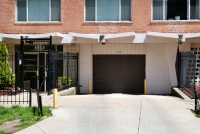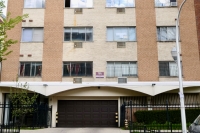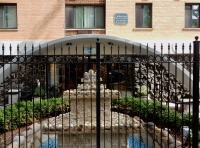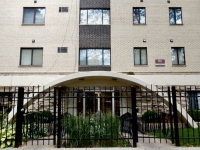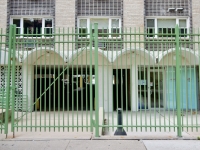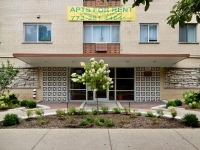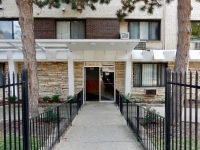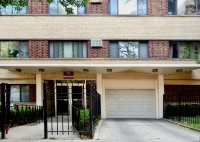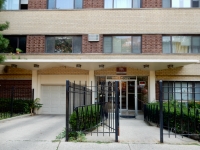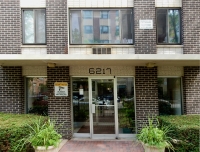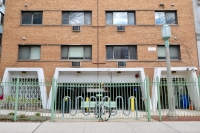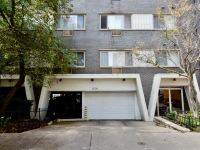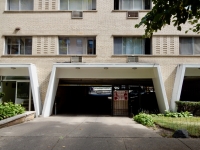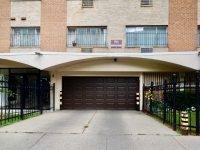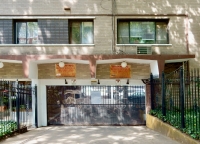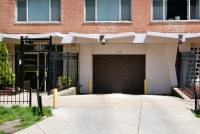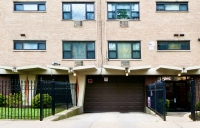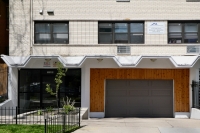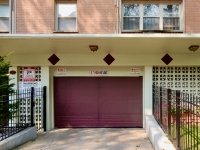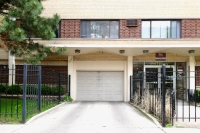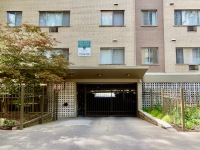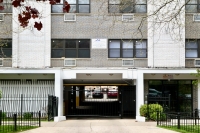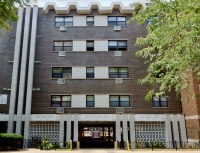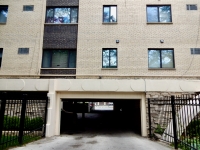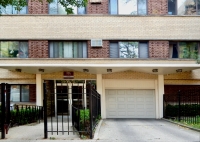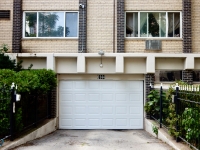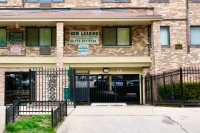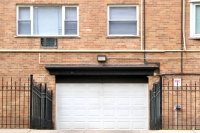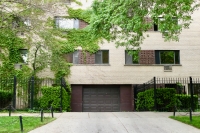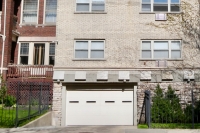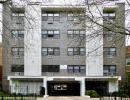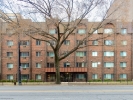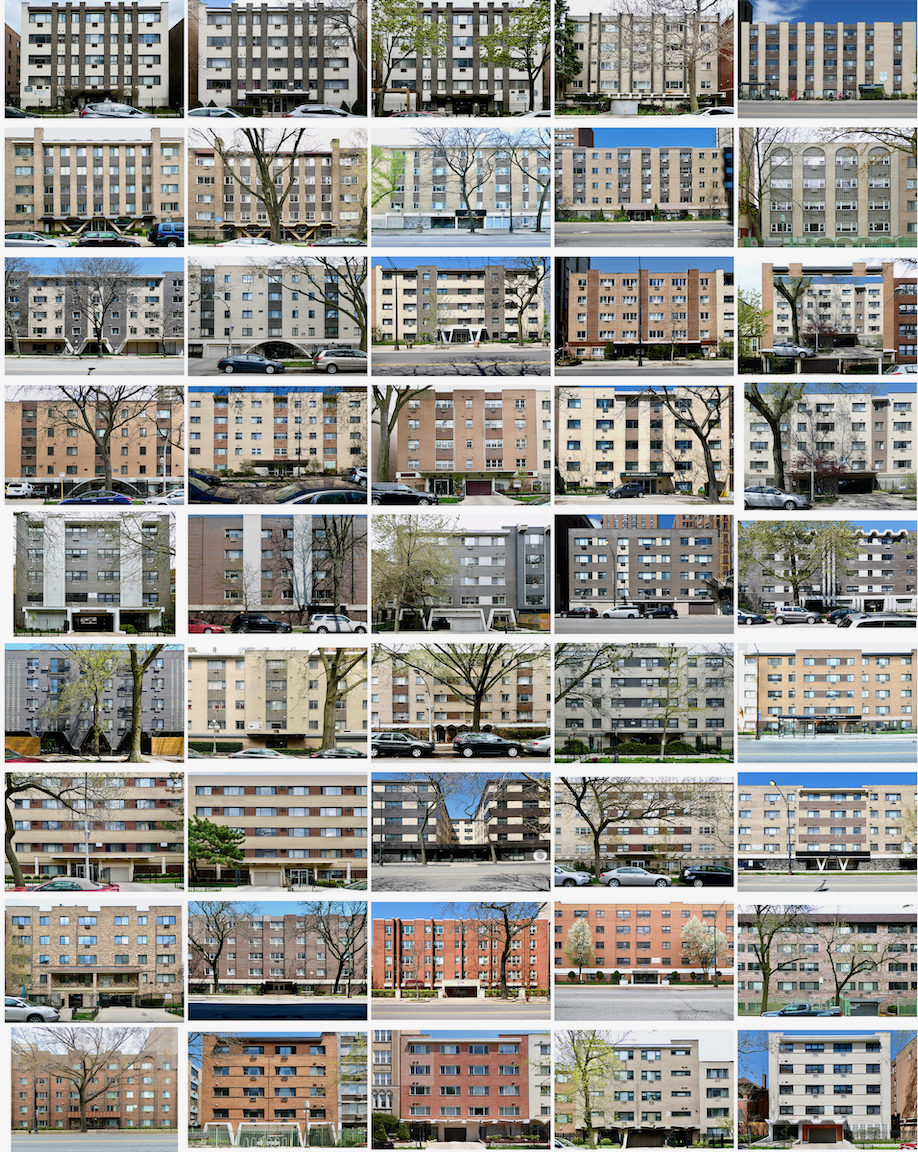
Chicago’s 4+1 apartment buildings, like California’s closely related dingbats, may someday be proof that if you wait long enough even the most ungainly cultural artifacts can become, if not beautiful, at least interesting.
These distinctly unbeloved structures, with their four boxy floors of apartments built out over a massive parking pad, still await their moment. Someday, though, they will achieve recognition as a low-budget but formally rich flavor of mid-century modern design, just like the lower-rise dingbats of Los Angeles.
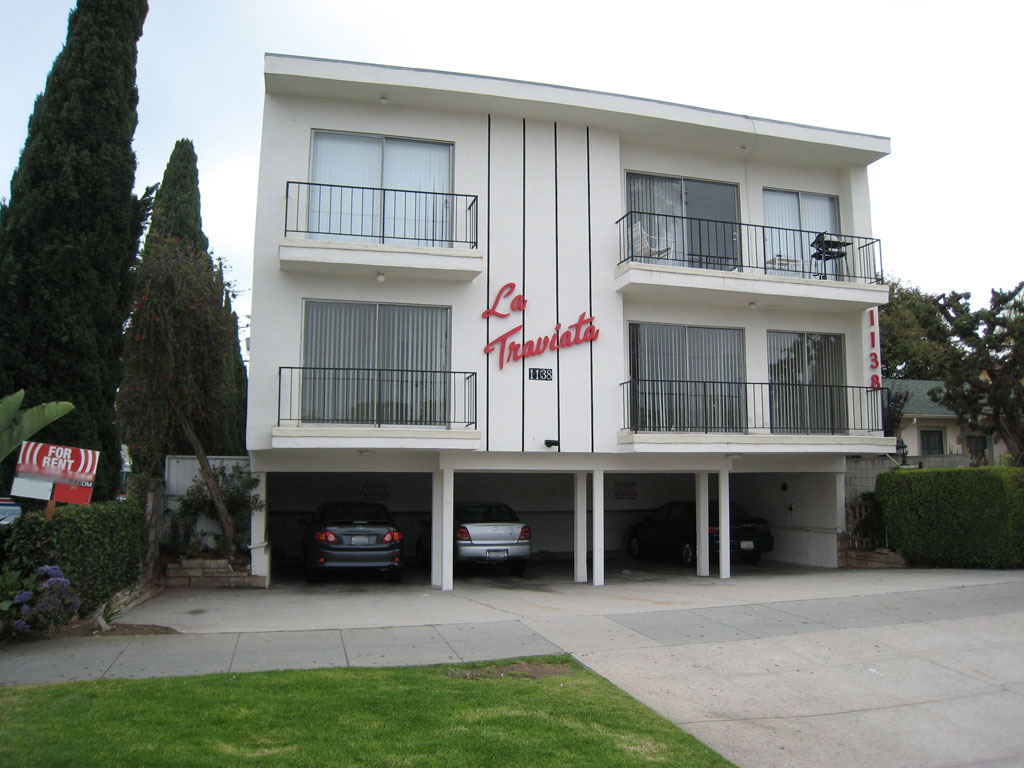
The 4+1s are similar to the dingbats in both design and economics, but they are unique to Chicago, a specific expression of a quirk in the city’s building code. They proliferated through the 1960s, especially from Lakeview north to Rogers Park. And in those same neighborhoods they typically were (and often still are) considered a blight. In part that’s because many lovely old buildings, typically single-family homes and two- to three-flat houses, were demolished to make way for them. But certainly an equal or greater problem was that, as relatively cheap housing, the 4+1s brought new demographics and higher densities into neighborhoods that were already changing.
This was a pre-gentrification era when what was often called “urban blight” was top of mind for residents of these same neighborhoods — and “urban blight” was often a euphemism for “people not like us.” That’s not to say that urban blight wasn’t a real problem. But like most housing issues it reflected a multitude of considerations, some more admirable than others.
What exactly is a 4+1?
Serhii Chrucky, published via Forgotten Chicago, defined 4+1s this way:
“The four floors containing the apartment units are of wood-frame and masonry construction. They sit on a poured concrete slab which is supported by concrete pillars. The parking lot is located under the concrete slab, slightly below grade. The height of the ceiling in the parking lot is no more than seven feet above grade, a technicality of Chicago’s building code that allows the parking lot to be considered as a basement. Because the resulting structure is only considered four stories, it could be built in areas zoned R5 and higher.”
More to the point, code technicalities allowed 4+1s to be constructed with less expensive materials than taller buildings, which is why there are no 5+1s. Per the Chicago Tribune, from August 2, 1971:
A building “under 45 feet in height … may be built with inexpensive wood and brick construction. If it were any taller, steel and concrete would be required….” Also, since most of the building’s required parking is in the “basement” it can take up more of the lot, the larger footprint allowing it to contain more apartments.
The Tribune story noted that more than 300 4+1s had been built in the prior five years, mostly in Lakeview and Edgewater, though that number sounds like it might be an overstatement. (In a 2002 article the Tribune estimated more realistically that there were about 200 4+1s in the city.)
Cheap and Shoddy?
This proliferation of boxy apartment buildings was not well received by neighbors, who viewed them as cheap and shoddily built. As Robert Powers wrote on his Chicago Sojourn blog:
“Opponents maintained that 4-Plus-1 apartments attracted transient types – singles, young men, workers, all of whom had no attachments to the neighborhood and therefore had no incentive to maintain and improve it.”
Or, as that 1971 Tribune story put it:
“Residents have charged four-plus-ones are cheap, unsafe and unsightly. They have also asserted that these buildings displace stable families and bring in transients, raise neighborhood populations to unbearable levels and cause parking problems because many [tenants] park free on the street to save the $10 or $20 monthly cost of indoor parking spaces.”
Supporters, at the time and later, pointed out that the 4+1s typically offered more off-street parking than the older courtyard buildings and other apartment houses in the same areas. And there are other arguments in favor of the structures. Elevators make them more accessible than older buildings, and their density provides energy and other efficiencies.
High Style
In a brief history of 4+1s on the Moss Design web site (http://moss-design.com/four-plus-one/), Della Hansmann also pointed out that the buildings “borrowed from the international modern style only a few decades old at the time which often elevated living spaces up off the ground plane and allowed for green space or car space below. There are obvious parallels to Le Corbusier’s Villa Savoye which, perhaps, typifies the most loved specimen of international modern design.”
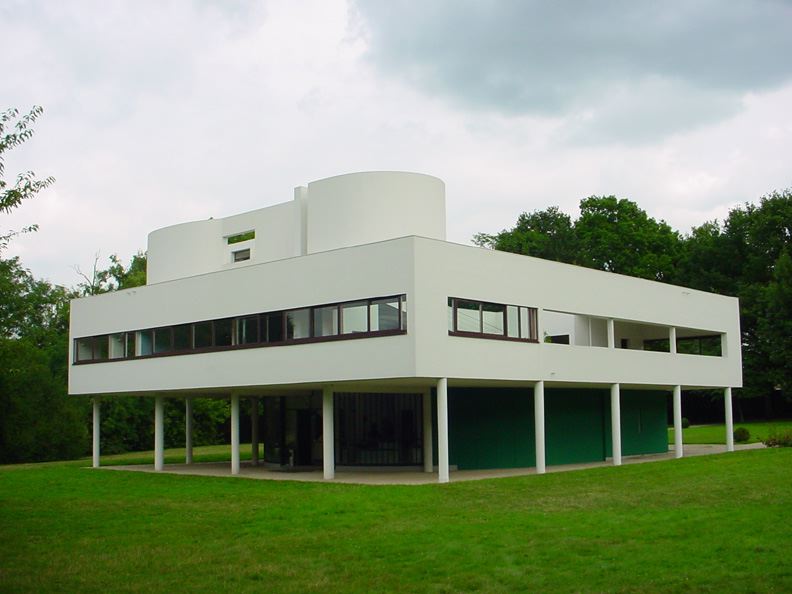
In many of the blocks where 4+1s proliferated, any modernist-style building would have been out of character with houses and apartment buildings from the first half of the 20th century. Yet it’s unlikely that a Le Corbuiser building would have aroused so much enmity then, and certainly not now.
The 4+1s’ core format continues to represent an expression of international modern design. And the decorative touches around their entryways distinguish the best of them from other boxy apartment buildings erected at the same time, and later. These small acts of architectural imagination in a highly constrained context give them a fun mid-century-modern feel. (And just like the adjacent older buildings, some 4+1s are more visually appealing than others.)
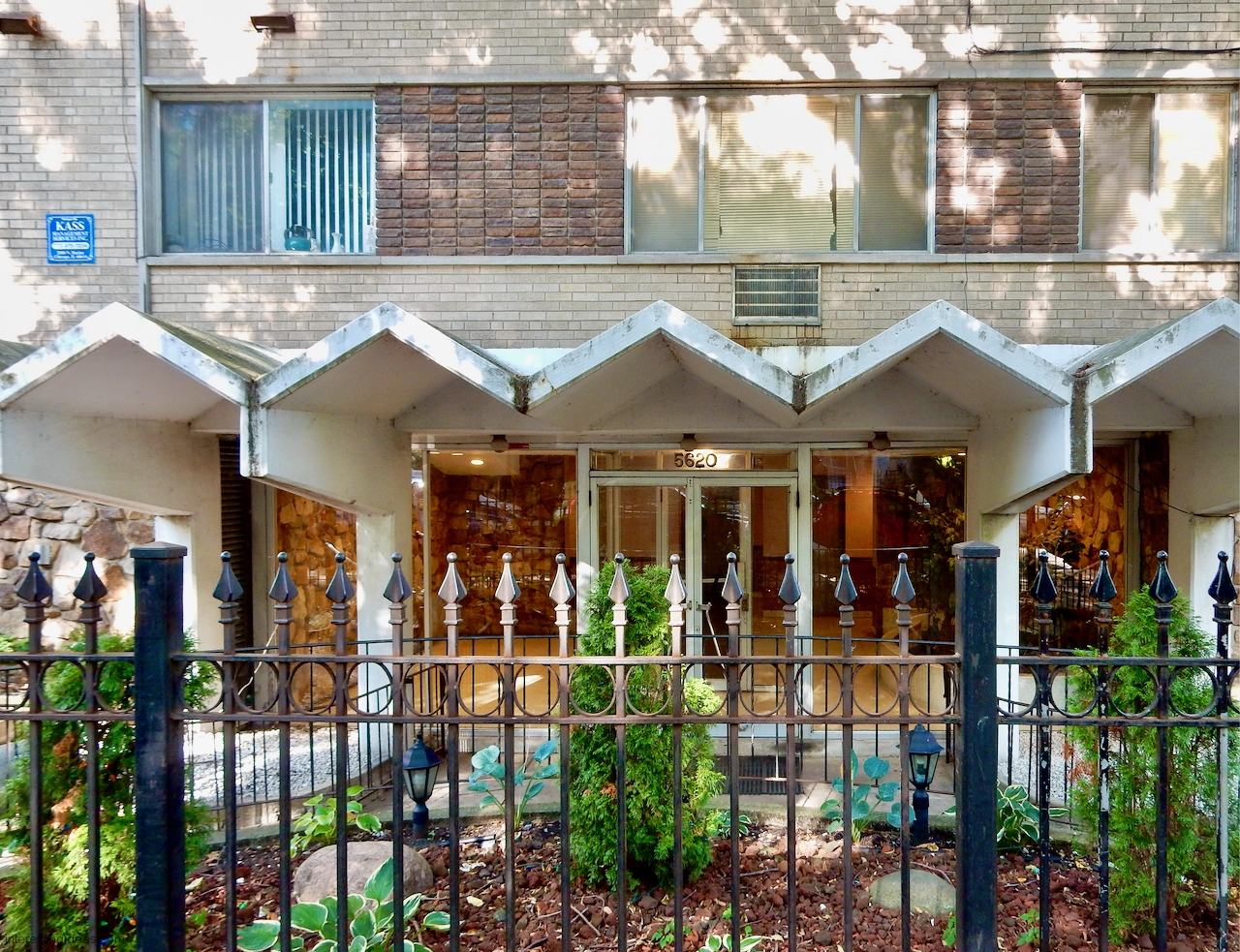
It’s their down-market status that weighs most on their reputation. Yet those economics actually represent their most important virtue. Their much-derided cheapness has meant they provide relatively affordable housing in and around their otherwise gentrifying neighborhoods.
It was that affordability as much as their once-jarring design that sparked opposition, since it’s what brought in the “transients.” And the opposition prevailed. A zoning changed passed by the City Council in July 1971 effectively halted construction of new 4+1s. Among other things, it provided that no building may cover more than half its lot, it increased parking requirements and it limited the number of efficiency units in a given building.
Jerome Soltan, the architect and developer who pioneered the 4+1, claimed In 1969 that “they can be built well … and I think they will last..… I can’t see any reason why they won’t be there in another 40 years.”
He was right, and it’s not such a bad thing.
4+1 Galleries
The entry can be the most artful part of the 4+1. Browse a selection of the most dynamic:
The garage entrance can interesting as well:
Zoom in on 45 4+1s of Edgewater:
More about 4+1s
- Forgotten Chicago: Defining the 4+1
- Moss Design: Chicago Building Types: Four Plus One Apartments
- A Chicago Sojourn: 4 Plus 1 again
And if you like 4+1s, check out my photos of Peterson Avenue’s Mid-Century Modern Glory.

